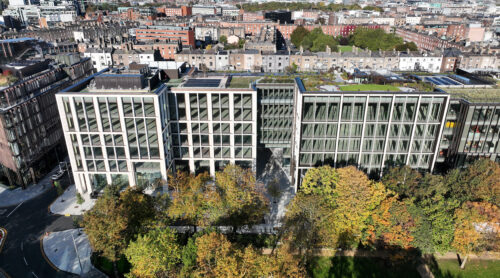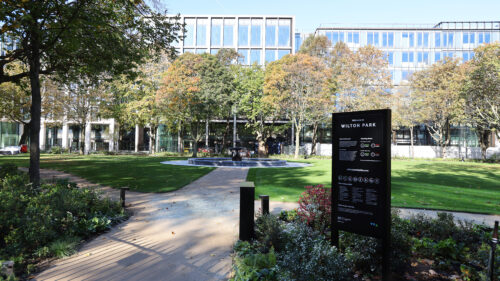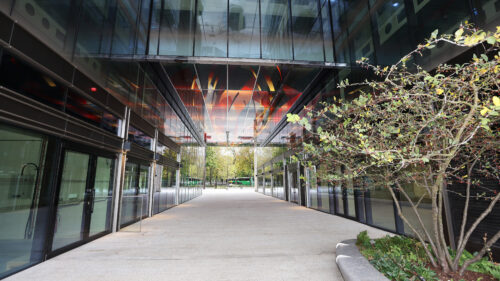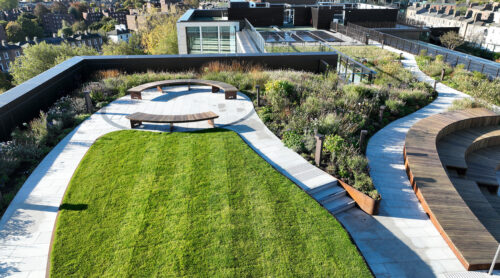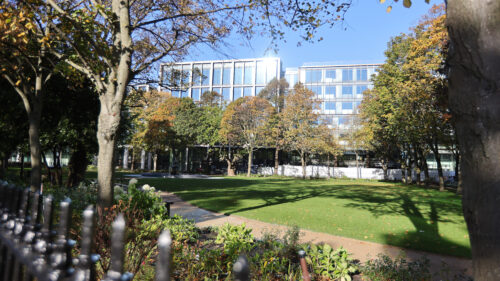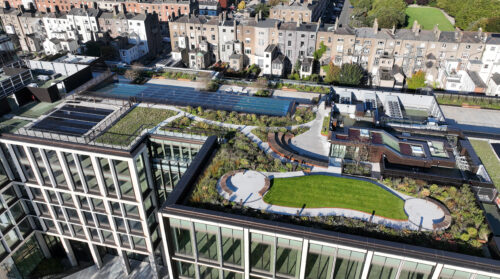Two-Four Wilton Park has a combined total floor area of approx. 450,000ft² over six floors, ground and lower floors.
The buildings have been designed to meet the highest sustainability, efficiency and digital connectivity standards and the goal is that Four Wilton Park will operate free of fossil fuels, running solely on renewable energy.
A new neighbourhood for the city
This landmark development will see 5,000 people working and living in the neighbourhood. Wilton Park has been thoughtfully assembled with the vision to transform this part of Dublin city centre.
As well as offices, the neighbourhood’s amenity-rich streetscapes will offer places to eat, drink and shop, and spaces to relax including a new public square and the restored one-acre park.
