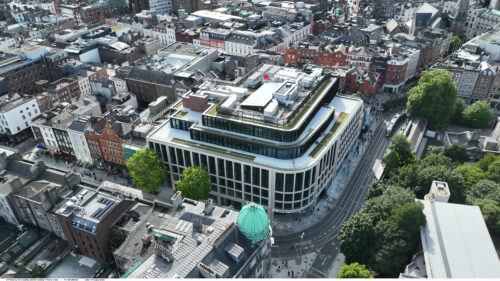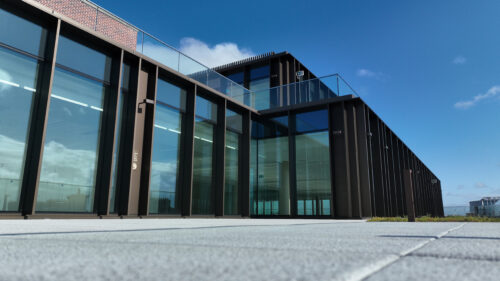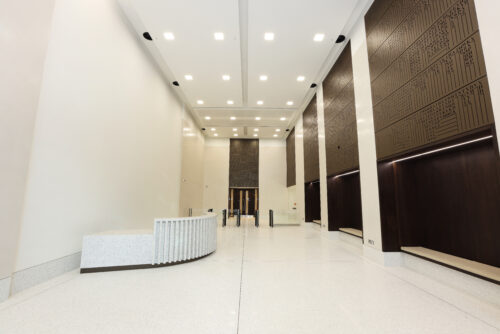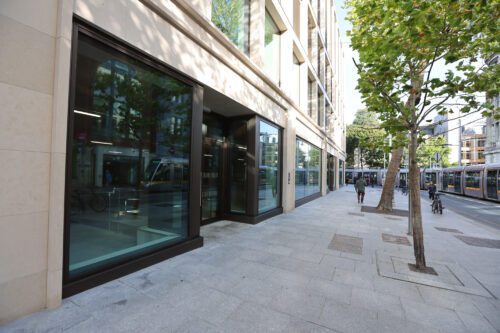A mixed retail and office development in Dublin city centre. The location is a complex one - being bounded on two sides by roads and existing buildings. Tracks and overhead lines for Dublin’s Luas transit system also run alongside the site.
Basement Construction
The basement consisted of a plant area and car parking, with the ground floor and lower ground floor being retail with six floors of office space above. The office floors surrounded a 5-storey central atrium, and the building was required to achieve LEED Gold and Grade A office standard.
Sustainability
We achieved an A3 energy rating and employed multiple sustainable schemes, including, rainwater harvesting for re-use on the project, optimisation of mechanical plant and heating and cooling systems The building achieved. LEED Gold rating version 4, a platinum Wired score and WELL Silver rating.




