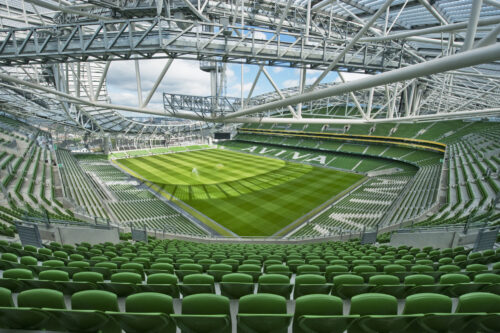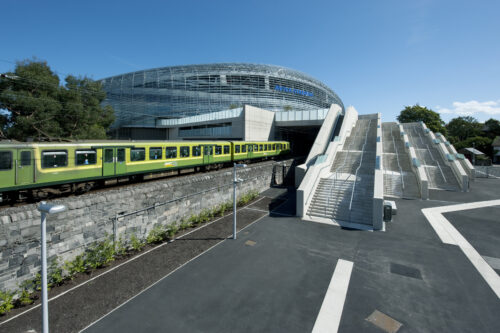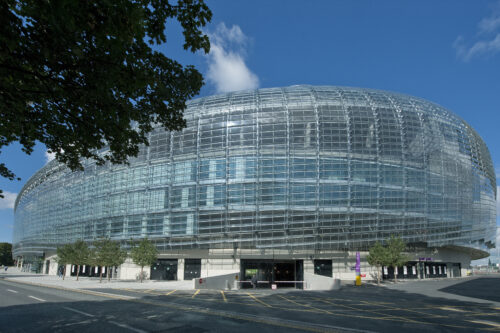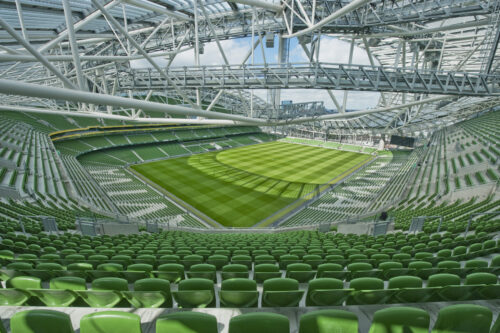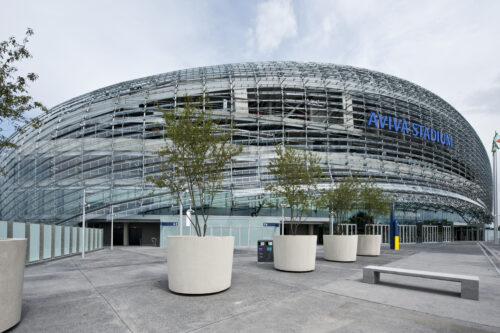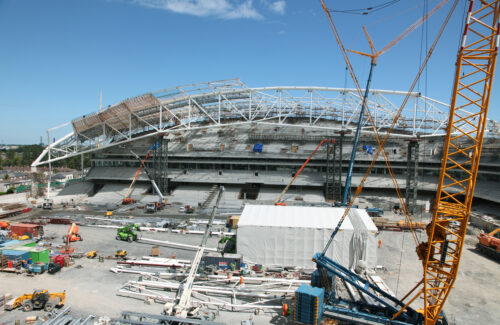All of our building experience was brought to bear on this project to deal with the many complex facets which it presented, including management of the very complex steel roof structure and facade installation, through to managing adjacent neighbourhoods.
Aviva Stadium, Dublin
Its curvilinear design and glazed 50m tall facade is an iconic Dublin landmark
As main contractor, we employed more than 90 sub-contractors on the project and 1,300 staff throughout the construction phase
| Client | Lansdowne Road Stadium Development Company |
|---|---|
| Duration | 3 Years |
| Size/Area | 6.4 hectares |
| Value | €285m |
| Architect | Populos & Scott Tallon Walker |
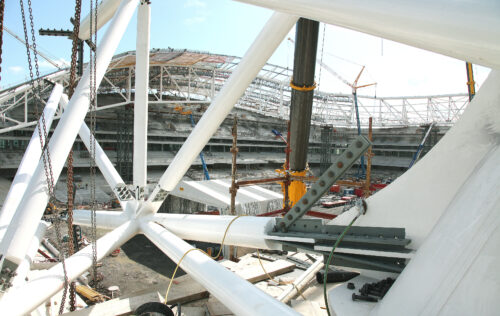
Steel Roof Installation
Designed as a horseshoe truss which was intended to be a tubular fully welded structure. The successful contractor (Cimolai) opted instead for a bolted structure where the bolted connections are concealed. Because of the curvilinear shape and varying height the only symmetry is at the North-South access with minimal repetition.
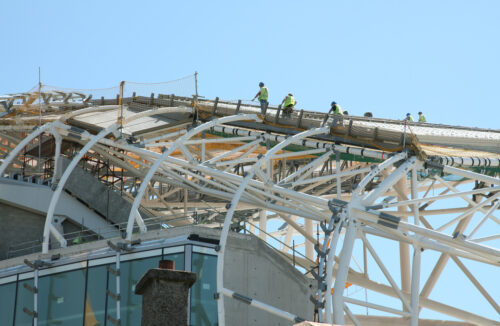
Facade
The scale of materials involved in creating the Aviva Stadium’s facade and roof was unprecedented; with some 19,000m2 of polycarbonate sheeting used on the roof and more than 17,000m2 of polycarbonate used on the facade, which consists of 4,500 louvres set of differing angles.
Inside Sisk podcast
In this episode of Inside Sisk: Project Director, Sean Stagg shares the inside story an iconic project that had the eyes of the nation on it - the redevelopment of Lansdowne Road (now Aviva) stadium.
Aged just 35yrs old when he got the call, Sean experienced the “pure emotion and excitement’ of being appointed to the project, before the ‘fear’ of what lay ahead took over. But despite the challenges he faced, his firm belief in a successful outcome never waned.
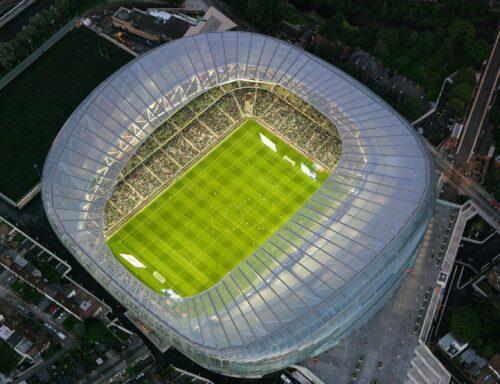
Award Winner
The project won the 2010 Irish Concrete Society Award (Overall Winner) and the 2011 British Construction Industry Award for Best International Project.
