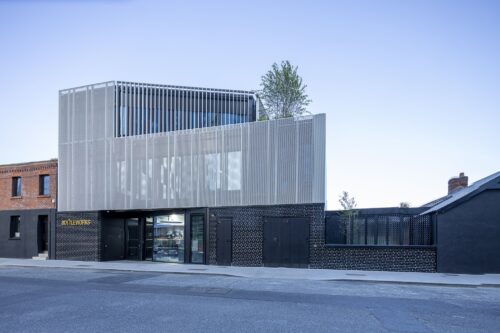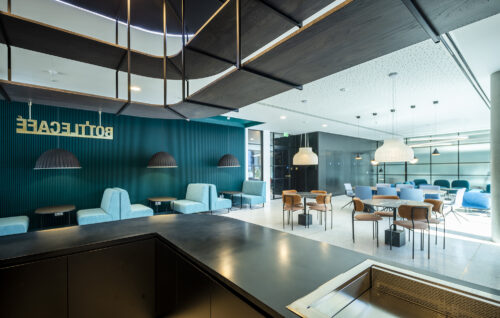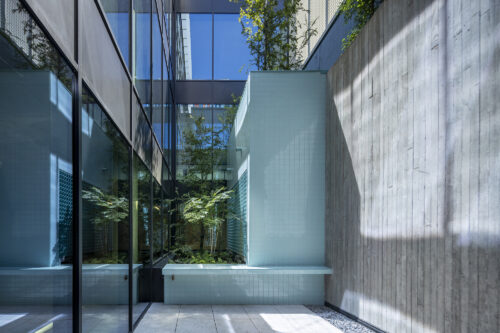Bottleworks, Dublin
Bringing together light and space to create one of Dublin’s best work environments
The building footprint covered 100 percent of the site, meaning that we had to work with our partners to ensure that all storage and welfare facilities were within the footprint of the building during the construction
| Client | Jones Investment Limited |
|---|---|
| Size/Area | 25.763 sq.ft. |
| Value | €13m |
| Architect | Henry J Lyons |

Please accept cookies to view this content.
Accept cookiesStaircase and Courtyard
The staircase finishes comprised of board marked concrete walls, precast stairs, drylining ceiling with integrated LED lighting strips. The lighting includes bespoke metal balustrade and complete with a black timber handrail.
The courtyards located on the ground and lower ground floors consist of a mixture of board marking concrete and tiled walls. The metal privacy screens to the top of the courtyards were designed as a barrier, but to also to allow light through to the building space.
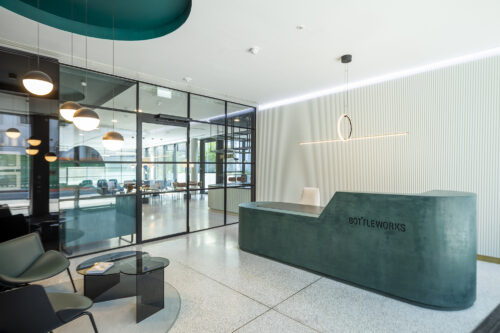
Bottleworks reception
The fit-out of the café and reception area consisted of 16mm thick terrazzo flooring with a bespoke mix of marble chippings, bespoke gloss timber joinery walls and counter tops, and flued glazed screens with automated doors. The lighting was unique to the project, with some extending six metres in length of curved light.
The terrazzo floors at the reception and landlord areas possess a unique pearl-like quality. This is a testament to the iterative process of custom mixes worked out between all project stakeholders.
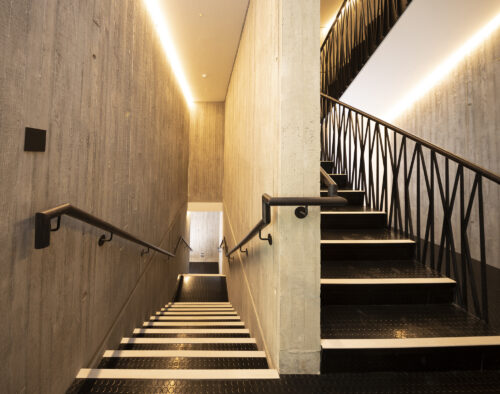
Staircase finishes
The staircases comprised of board-marked concrete walls, precast stairs, and a dry-lining ceiling with integrated LED lighting strips. The lighting includes a bespoke metal balustrade, complete with a black timber handrail. The lift lobbies and passenger lifts have terrazzo flooring. The lift lobby walls consist of bespoke metal panels over a black-painted drylining wall with Rimex reveals.
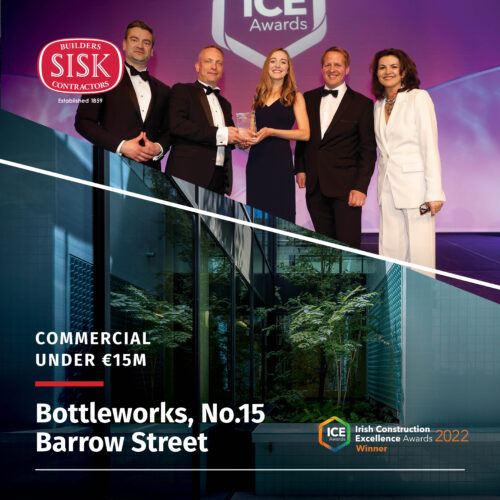
ICE Awards winners – Best Commercial Project Under €15m
We were delighted to be awarded an ICE (Irish Construction Excellence) Award for the project. To be recognised at such a prestigious awards ceremony for the quality of the project we delivered is testament to the hard work that went into this project from its inception to the final cutting of the ribbon.
