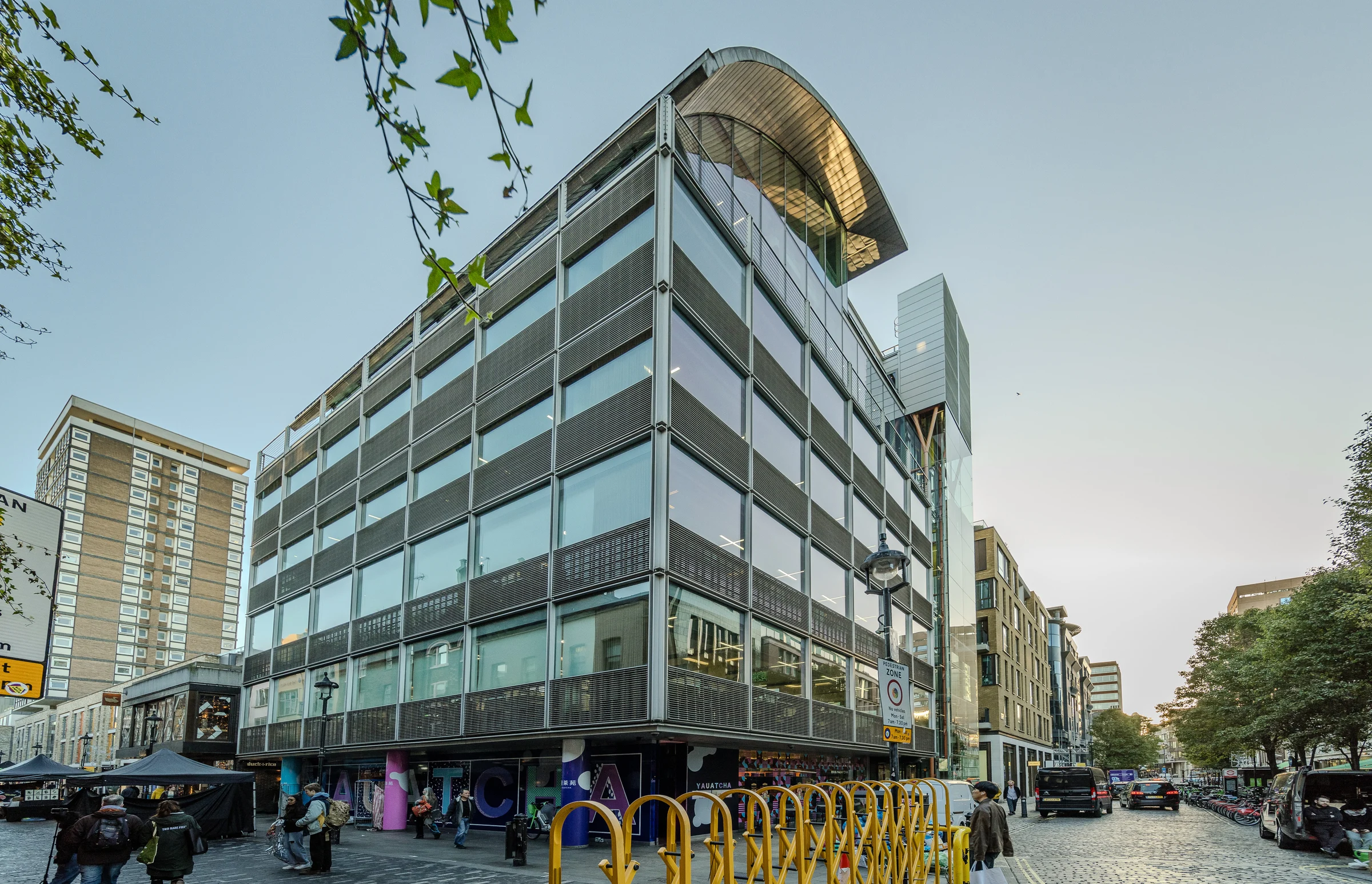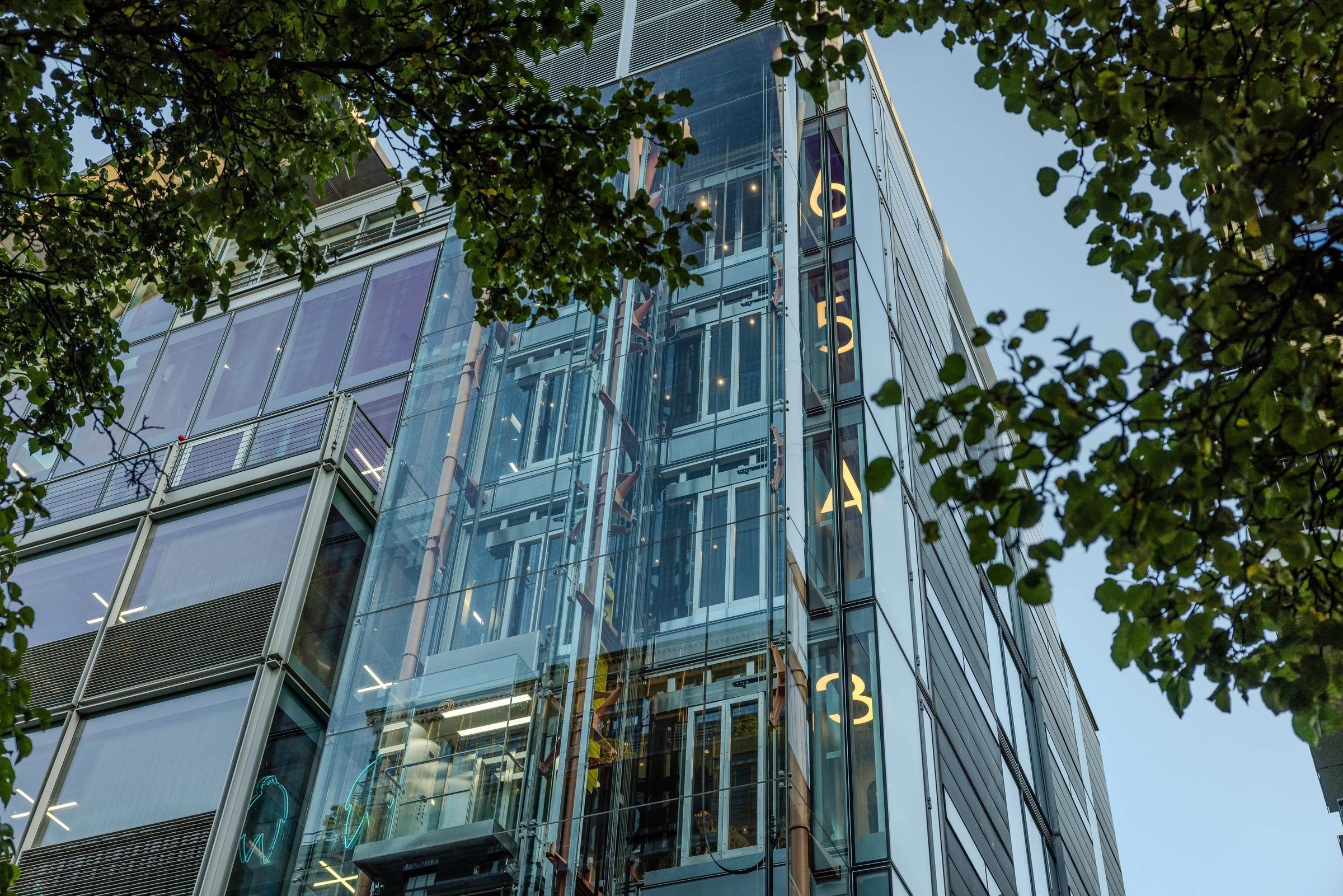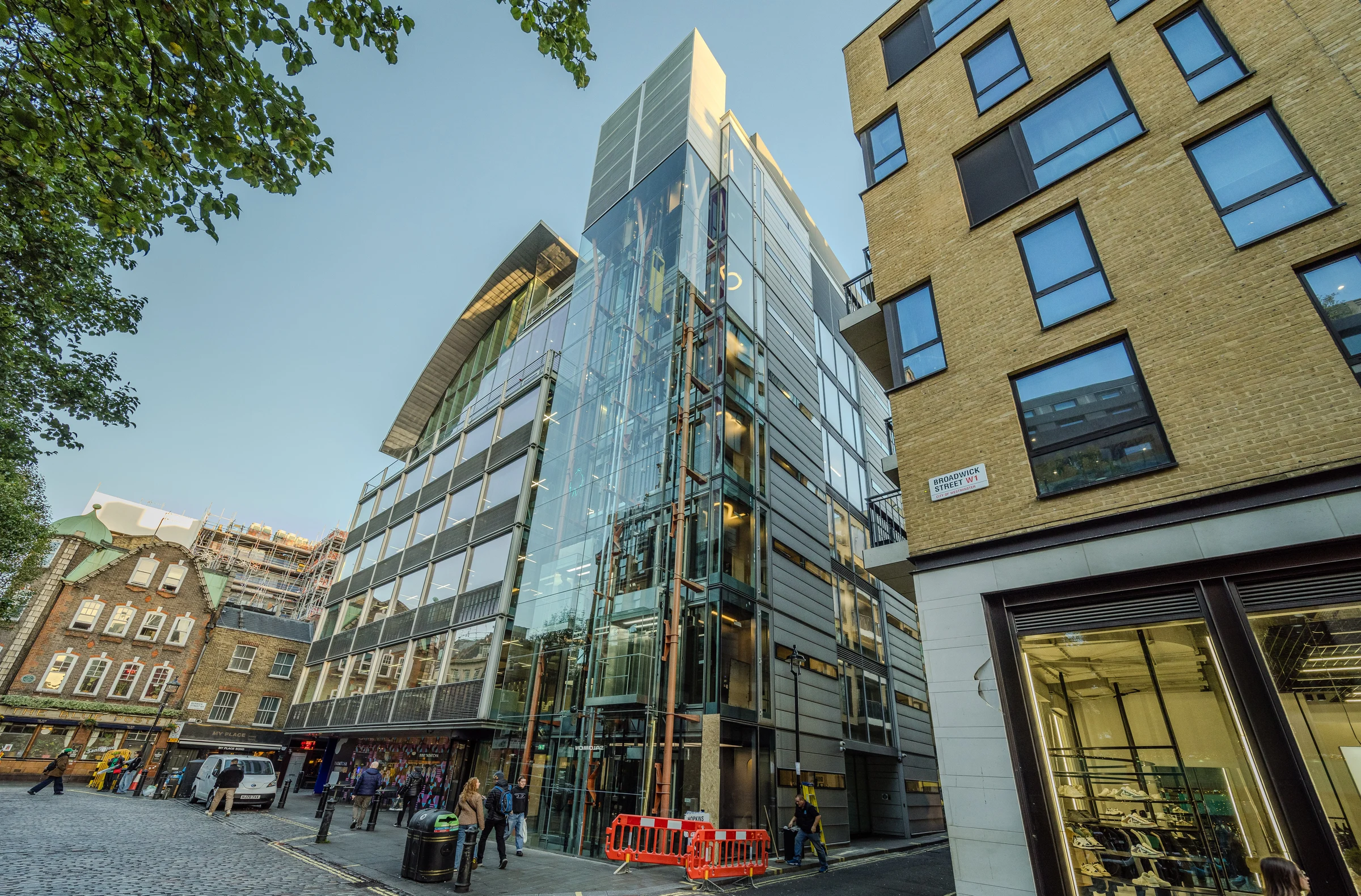The £7.5m landmark building in Soho was negotiated and built by Sisk from a concept design by Richard Rogers Architects.
Sisk's task included the demolition of an existing building and basements and the construction of a new basement on the line of the previous. A new in-situ concrete frame was erected with curtain walling and curved standing seam metal roofing. Air conditioning is delivered via chilled ceiling panels.
Careful co-ordination of material interfaces and great accuracy of the works were essential to ensure the integrity of the original design. The lifts are housed in an external glass curtain walled shaft.


