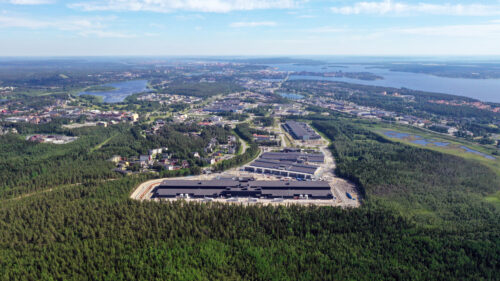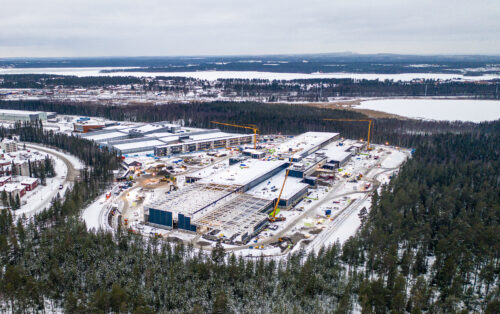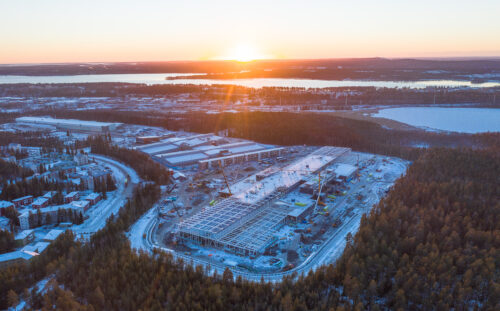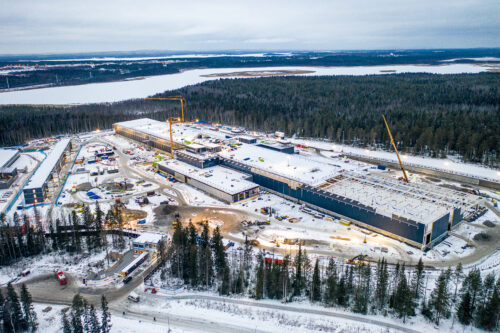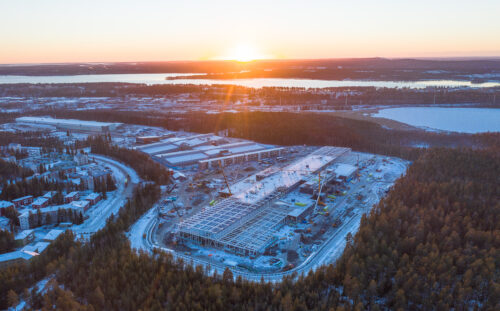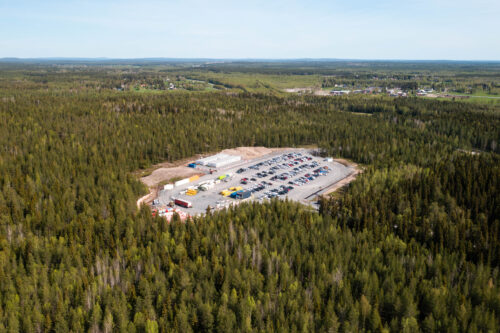We constructed a single storey steel frame structure with a penthouse area clad in structural insulated metal cladding. A RD piled wall was required on the Eastern side of the building. The roof of the building has been designed as a lattlement type prefabricated wood-based loadbearing panelised system. The floor of the penthouse area is concrete and formed using the Comflor-type decking system.
The main building includes Four data halls, Electrical rooms, Switch rooms, Water treatment rooms , MPOE rooms, BDF rooms and MDF rooms.
The internal building is generally constructed from a white wall system. The internal walls on the penthouse areas are formed using insulated metal panels system. Each electrical room houses the MV and LV electrical equipment which will likely be mounted on skids.
Underground services were installed as part of the project to control the air handling systems and to monitor a variety of data and alarms of each of the areas as required.
