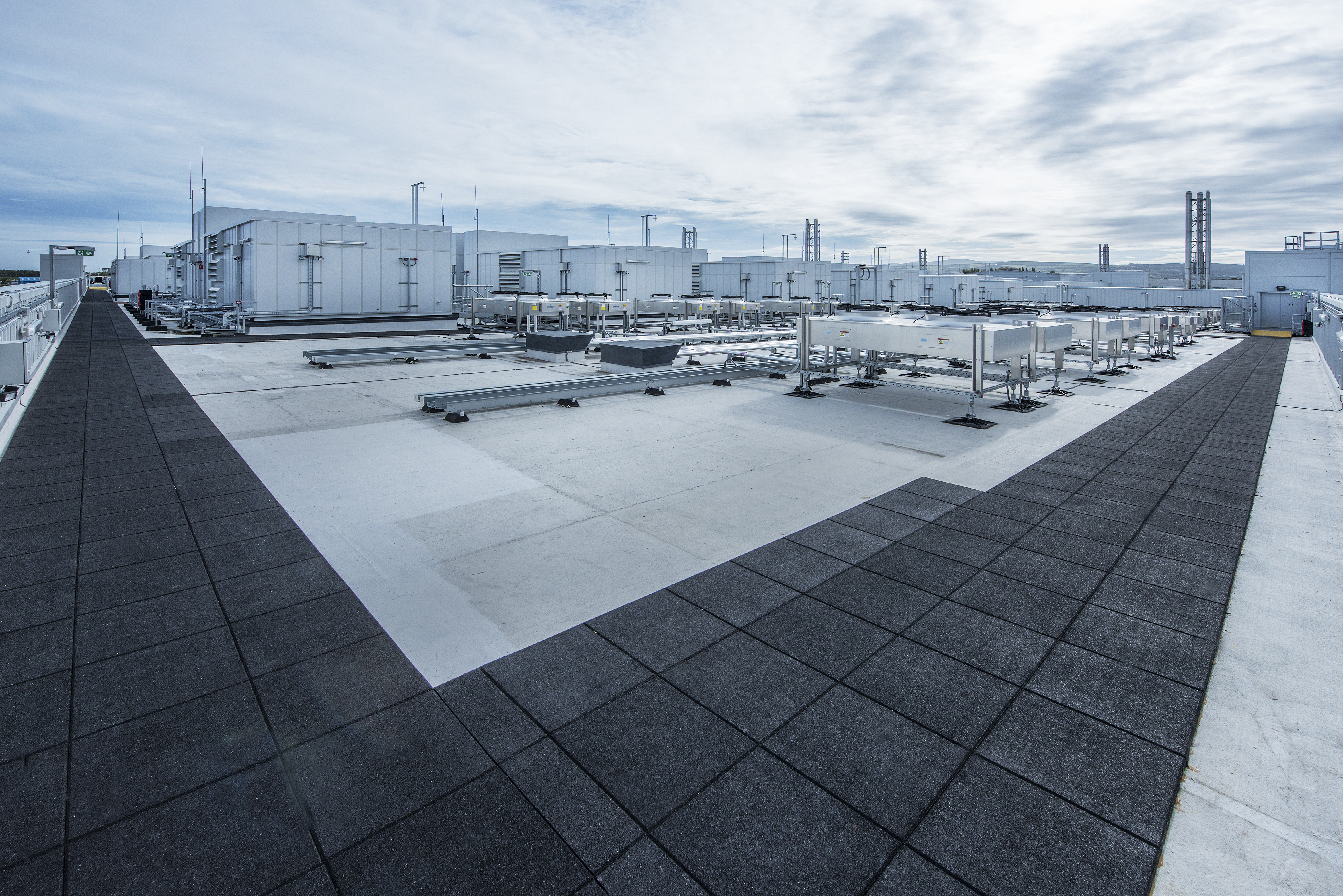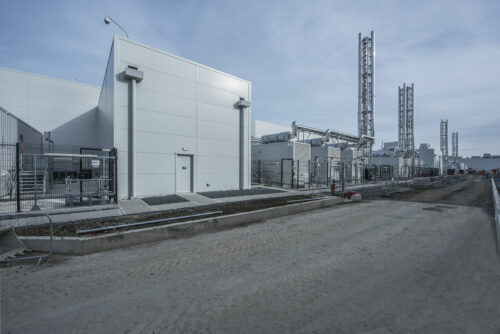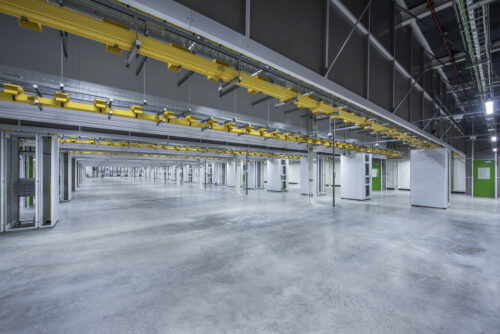The air cooled datacentres are located to the west of the existing DUB06 facility and house 8 x 4.4 MW nominal critical power Colos and their associated support systems.
The buildings have been designed as a single story steel framed structure with a parapet above roof level, clad in structural insulated metal cladding. The roofs of the buildings have been designed as an insulated mineral felt membrane (BUR) sitting on a concrete substrate.
The roofs of the buildings have a 150mm concrete slab sitting on a metal deck with roof finishes above. The concrete slab in this area and associated upstands’ allow the AHU’s to be mounted on the roof without the need for a separate steel structure.

The main buildings each house four Colo Rooms of circa 1,630m2, four Electrical Rooms of circa 1,100m2, one Electrical Reserve Room and two MDF Rooms. The internal Colo Room walls will be constructed with metal cladded insulated panels as will associated Electrical/MDF Rooms.
The internal administrative area walls were formed from heavy gauge metal stud and plasterboard. Each Electrical Room houses the MV and LV electrical equipment along with back up batteries running down the centre aisle.
The external ancillary works include a new sprinkler tank and pump house and extensive site development and underground services installation.

