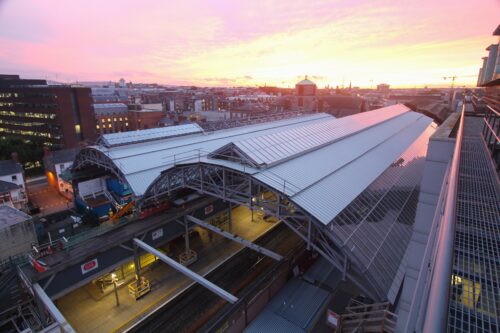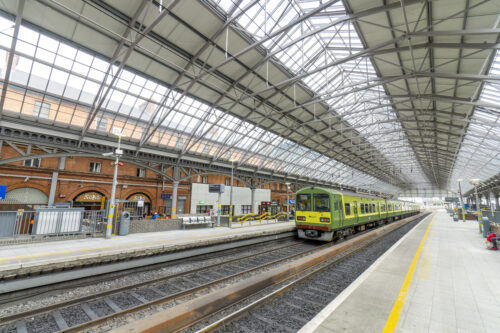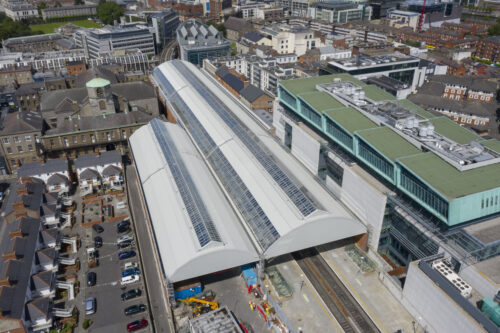Historic legacy
The main train hall is 157 metres in length with a single span of almost 30 metres. It was first built in 1834 with the roof being constructed later in the 1870’s. It was this roof that was replaced during the project and the station has to remain operational at all times.
Stakeholder and logistical management
The city centre station is surrounded by Trinity College Dublin, Goldsmith Hall, St Andrew’s Church and the Boyne Street Residential Complex. The station is also home to a number of small independent retailers at the main entrance from Westland Row and on both station platforms.
The stakeholders’ concerns around the project were addressed via regular meetings chaired by a community liaison officer from Iarnród Éireann. This forum provided the stakeholders a mechanism where the project team were able to engage and pro-actively plan activities with the affected stakeholders in mind.
With a complex environment around the station, it features two restrictive entrances. The site deliveries and plant selection needed careful consideration to accommodate these difficult accesses. Due to the limited space on site, a JIT (Just in Time) procedure was used for deliveries for all materials.
A complex construction
The DART runs through the main hall which means there was a continuous flow of passengers through the station during construction. The team ensured the the highest of standards was maintained throughout the project, adopting site-specific health & safety, environmental, quality and energy action plans. Weekly management and monthly audits were carried out in addition to unscheduled supplier and subcontractor audits.
The construction faced difficulties since 4,500 steel components - roughly 3,500 of which were individual pieces - were needed for the new roof. Furthermore, 1,100 cladding panels and 2,300 individual panes had to be put in place. The station was constructed in two curves, which further complicated the design.


