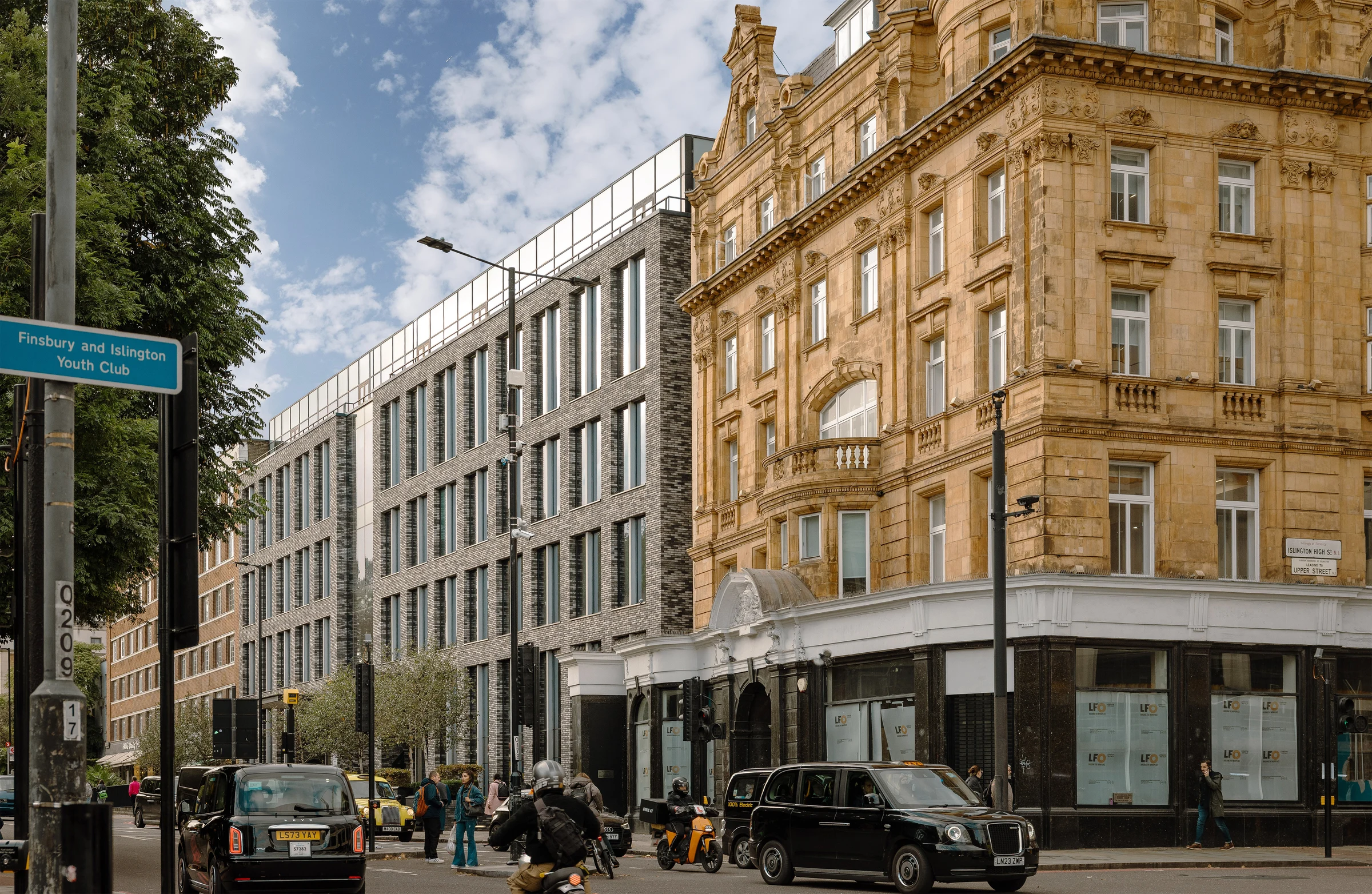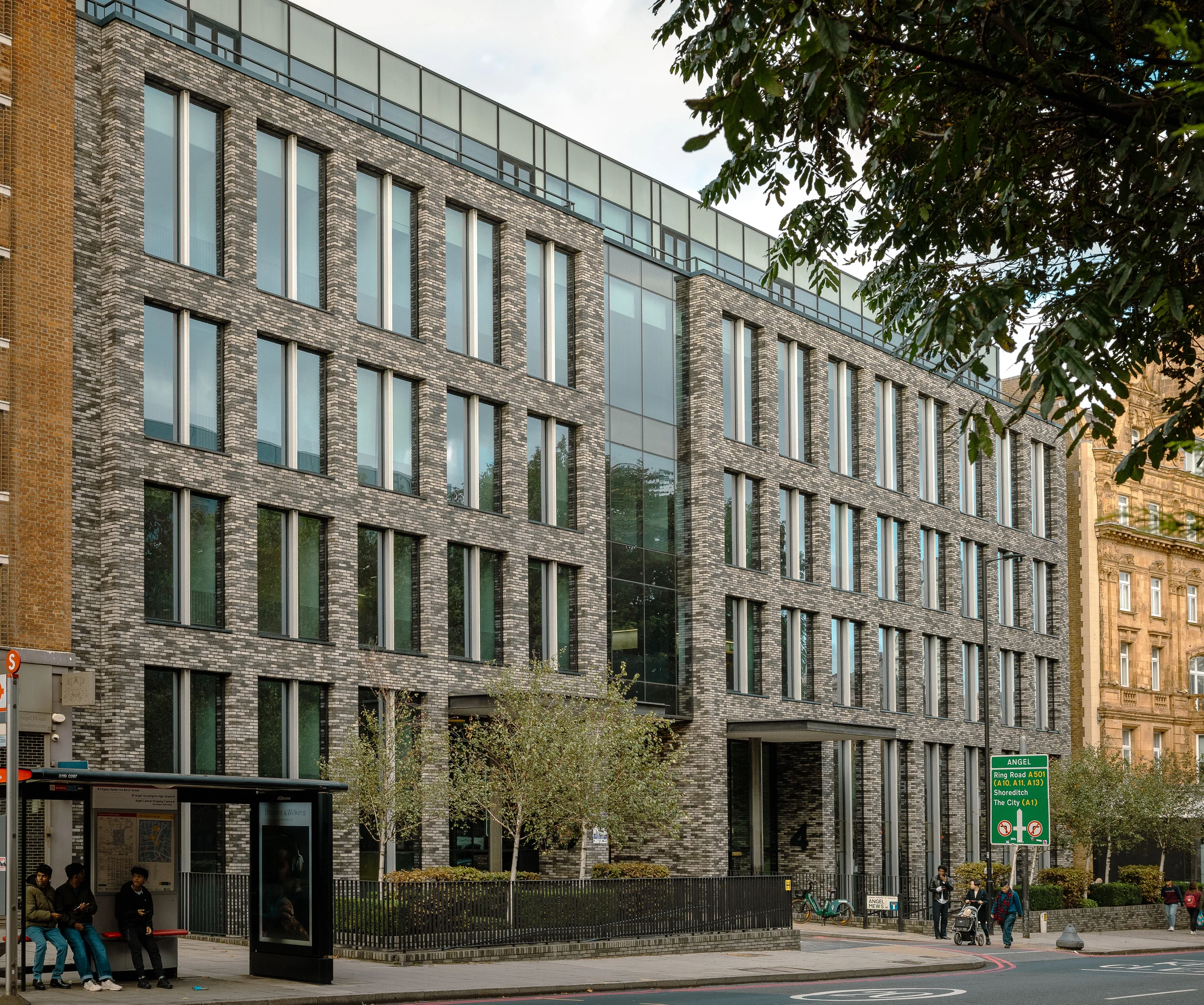Sisk transformed the site on Pentonville Road into a high-specification, open-plan office environment with Cat A standards, meticulously designed for seamless integration and structural integrity.
This intensive refurbishment included:
- Extensive facade work
- Larger floorplates
- Precise structural modifications within tight site constraints
The redevelopment produced two fully modernised buildings with 43,000 sq. ft. of premium office space, featuring natural light-filled interiors, expanded floorplates, and a connecting bridge link that enhanced functionality and aesthetic appeal.
Through facade modernisation, structural precision, and the addition of a functional bridge link, Sisk delivered an office space that delivers high-end quality. The facade upgrades and structural improvements set a new benchmark in high-end finishes and sustainable building practices.
The redevelopment was the winner of the OAS Development: City Development of the Year in 2013.

