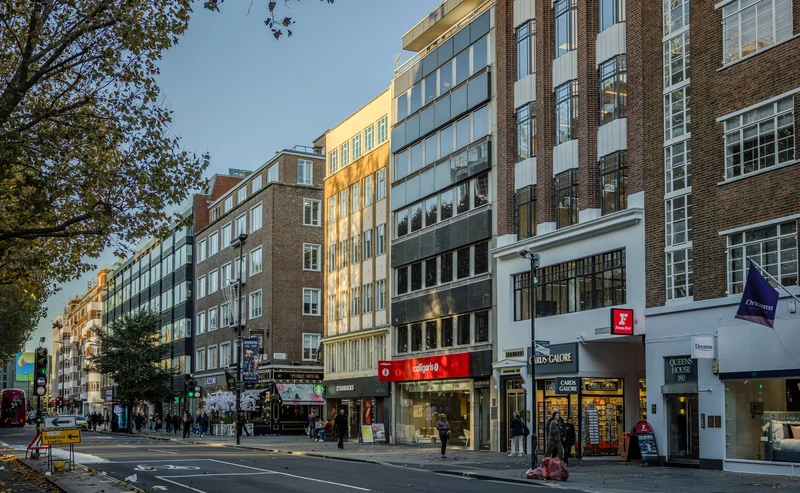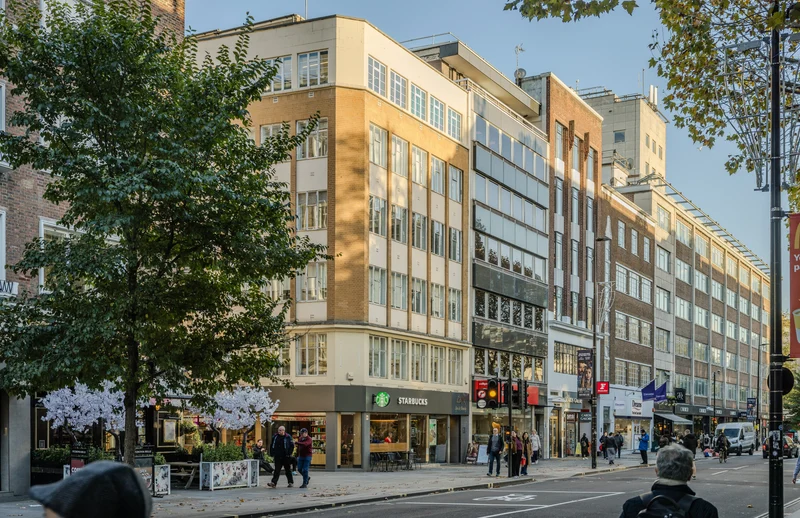The refurbishment of Victory House on Tottenham Court Road started in November 2010 with Sisk successfully redeveloped the existing six storey building and basement to provide high quality open plan office space..
The office areas were completed to a Cat A standard the top two floors converted into apartments and the existing retail units were provided with new shop fronts.
During the works, Sisk created new service risers, including within the live service bank, and replaced the heavy framed external windows with frameless lightweight units to lighten the building’s exterior.
The building’s office floors were taken back to their structural frame, improving the below standard floor to ceiling heights. In addition, exposed services and light troughs were designed and installed but with particular care to the location and quality of the build.
Externally, a scaffold to the perimeter of the building was erected for the purpose of painting the brickwork, rejuvenating the tired redbrick facade with a coat of black masonry paint.

